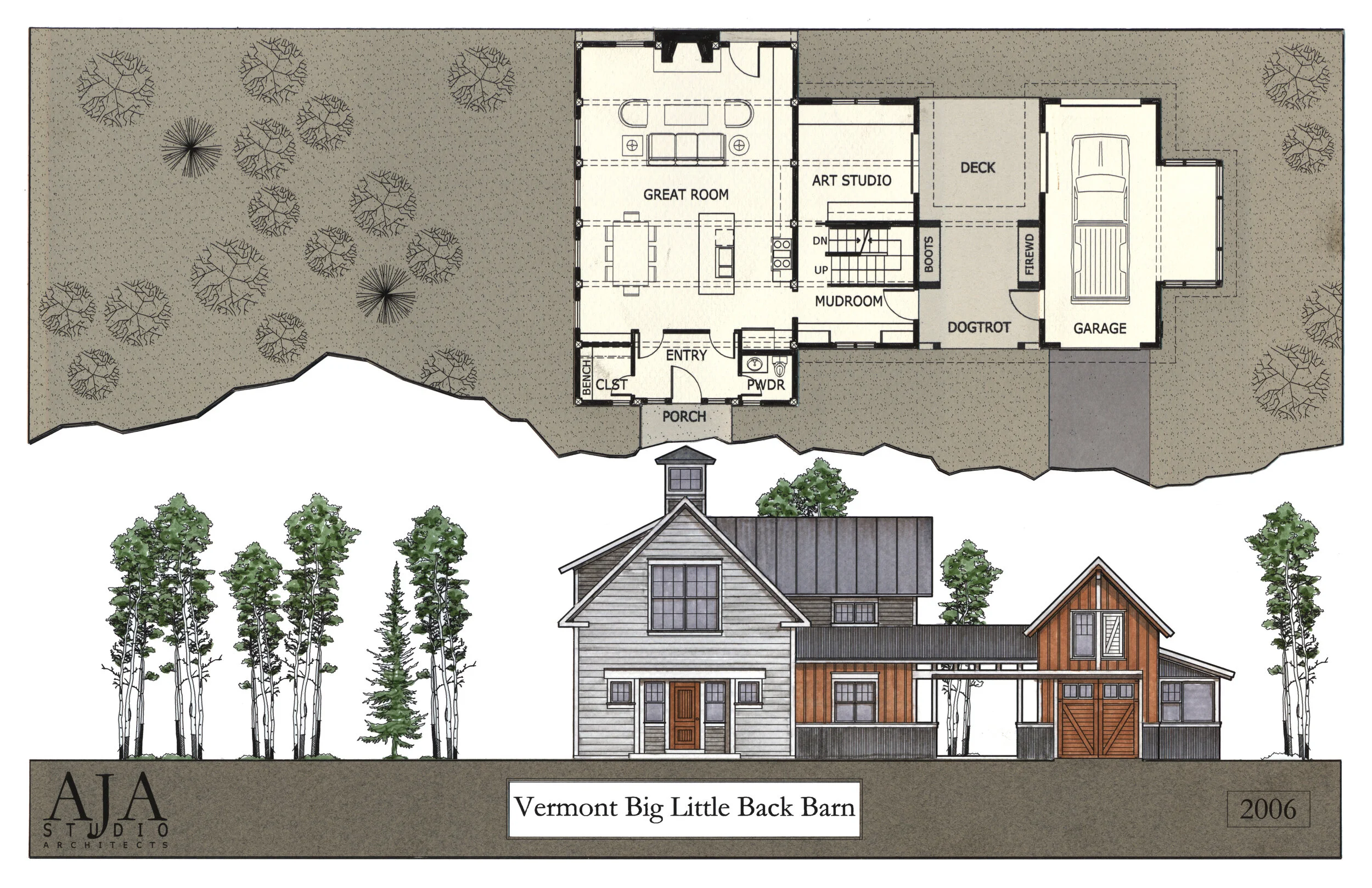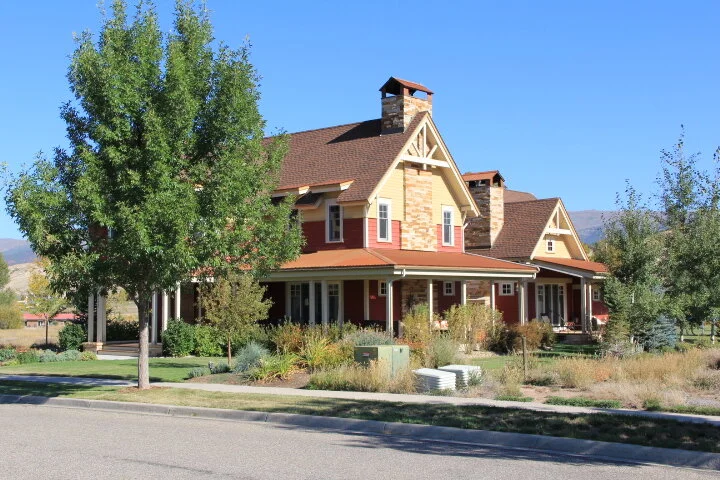


















Your Custom Text Here
THE NEIGHBORHOOD: A collection of Country & Suburban Houses
Callie Clark Modern Victorian Farmhouse (Drawing + 2 Photos): 0102 Callie Clark Court, Eagle Ranch, Colorado. 3300 SF 4-Bed, 4.5 Bath with Basement & Apartment Options.
Creek Victorian Farmhouse: unbuilt, 3400 SF, 4-Bed, 3.5 Bath, 3-Car Garage + Optional Basement.
Vermont Big Little Back Barn: 908 Under the Mountain Road, South Londonderry, Vermont, 1900 SF, 3-Bed, 2.5 Bath, Schoolhouse with 1100 SF Basement, Dogtrot, Studio Deck, 1-Car Garage, + Shed.
Robin’s Egg Modern Victorian Farmhouse (Drawing + Photo): built, Robin’s Egg Lane, Eagle Ranch, Colorado. 6000 SF 5-Bed, 4.5 Bath, with Apartment + 3-Car Garage.
Seven Hermits (modern) Victorian Farmhouse (Drawing + Photo): Corner of Lime Park & Seven Hermits Drive in Eagle Ranch, Colorado. 3100 SF, 4-Bed, 4.5 Bath with 3-Car Garage, 1200 SF Basement, 600 SF Apartment/In-Law Suite or Loft.
Lone Lady Belle Prairie Style Home: unbuilt, 3750 SF, 4-Bed, 4.5 Bath, with 650 SF Apartment and 3-Car Garage.
West Foxglove Craftsman House, unbuilt. 5050 SF, 6-Bed, 5.5 Bath + 3-Car Garage. Tea Room, Waterfall, Lap Pool, + Zen Garden optional.
Lime Park Craftsman (+ Photo): built, Lime Park Drive, Eagle Ranch, Colorado. 6000 SF, 5-Bed, 5.5 Bath, with 3-Car Garage.
Eagle Ranch Cottage Neighborhood: unbuilt, 1500-1600 SF, 3-Bed, 3.5 Bath, 650 SF Basement, with 1 or 2-Car Garage Options.
Legacy Trail Mountain Home: 128 Legacy Trail, Edwards, Colorado, Cordillera Valley Club. 3900 SF, 5-Bed, 4.5 Bath with Office Loft, 2-Car Garage, & Covered Dining Deck with Fireplace.
Minturn Custom Prefab Neighborhood: inbuilt, Options A + B have 2800 SF 4-Bed, 4-Bath with Office, Apartment Office or In-Law Suite on Entry Level. Option C has 2200 SF, 4-Bed, 3 Bath with Game Room Attic.
Hernage Draw Victorian: unbuilt, 3800 SF 4-Bed, 3-Bath, with Basement Game Room, + 3-Car Garage. Optional 500 SF Loft Apartment.
Meadow Victorian: unbuilt, 3800 SF, 4-Bed, 3-Bath with Basement, + 3-Car Garage. Optional 500 SF Loft Apartment
Callie Clark Craftsman: unbuilt, 3800 SF, 4-Bed, 3-Bath, 3-Car Garage with optional 500 SF Garage Loft Apartment.
THE NEIGHBORHOOD: A collection of Country & Suburban Houses
Callie Clark Modern Victorian Farmhouse (Drawing + 2 Photos): 0102 Callie Clark Court, Eagle Ranch, Colorado. 3300 SF 4-Bed, 4.5 Bath with Basement & Apartment Options.
Creek Victorian Farmhouse: unbuilt, 3400 SF, 4-Bed, 3.5 Bath, 3-Car Garage + Optional Basement.
Vermont Big Little Back Barn: 908 Under the Mountain Road, South Londonderry, Vermont, 1900 SF, 3-Bed, 2.5 Bath, Schoolhouse with 1100 SF Basement, Dogtrot, Studio Deck, 1-Car Garage, + Shed.
Robin’s Egg Modern Victorian Farmhouse (Drawing + Photo): built, Robin’s Egg Lane, Eagle Ranch, Colorado. 6000 SF 5-Bed, 4.5 Bath, with Apartment + 3-Car Garage.
Seven Hermits (modern) Victorian Farmhouse (Drawing + Photo): Corner of Lime Park & Seven Hermits Drive in Eagle Ranch, Colorado. 3100 SF, 4-Bed, 4.5 Bath with 3-Car Garage, 1200 SF Basement, 600 SF Apartment/In-Law Suite or Loft.
Lone Lady Belle Prairie Style Home: unbuilt, 3750 SF, 4-Bed, 4.5 Bath, with 650 SF Apartment and 3-Car Garage.
West Foxglove Craftsman House, unbuilt. 5050 SF, 6-Bed, 5.5 Bath + 3-Car Garage. Tea Room, Waterfall, Lap Pool, + Zen Garden optional.
Lime Park Craftsman (+ Photo): built, Lime Park Drive, Eagle Ranch, Colorado. 6000 SF, 5-Bed, 5.5 Bath, with 3-Car Garage.
Eagle Ranch Cottage Neighborhood: unbuilt, 1500-1600 SF, 3-Bed, 3.5 Bath, 650 SF Basement, with 1 or 2-Car Garage Options.
Legacy Trail Mountain Home: 128 Legacy Trail, Edwards, Colorado, Cordillera Valley Club. 3900 SF, 5-Bed, 4.5 Bath with Office Loft, 2-Car Garage, & Covered Dining Deck with Fireplace.
Minturn Custom Prefab Neighborhood: inbuilt, Options A + B have 2800 SF 4-Bed, 4-Bath with Office, Apartment Office or In-Law Suite on Entry Level. Option C has 2200 SF, 4-Bed, 3 Bath with Game Room Attic.
Hernage Draw Victorian: unbuilt, 3800 SF 4-Bed, 3-Bath, with Basement Game Room, + 3-Car Garage. Optional 500 SF Loft Apartment.
Meadow Victorian: unbuilt, 3800 SF, 4-Bed, 3-Bath with Basement, + 3-Car Garage. Optional 500 SF Loft Apartment
Callie Clark Craftsman: unbuilt, 3800 SF, 4-Bed, 3-Bath, 3-Car Garage with optional 500 SF Garage Loft Apartment.
Callie Clark Victorian, front
Callie Clark Victorian, back
Seven Hermits (modern) Victorian